Arian Palace Residential Complex
In the development strip of the eastern coast of the beautiful island of Kish, one of the most peaceful and beautiful islands in the world, and 500 meters from the sea, the residential complex of the "Arian Palace" tower is being built on a land area of 9309 square meters, in the form of 2 blocks, 170 units and 8 different types by the "Arian Sazeh Ati Kish" company.
This 20-story tower includes the basement, ground floor and first floor of common areas, and from the 2nd to 20th floors there are residential units.
The luxurious entrance, more than 7 meters high with full furniture, has facilities such as 2 separate entrances to the lobby, a large space for reception and waiting, full-height windows with a view of the green space and the area of the residential units with access from the lobby and the first floor, including 2 blocks A and B, which are implemented in each block from floors 2 to 14 - 6 types and on floors 15 to 17 - 2 types, and the final floor is intended to be a penthouse.
Project specifications and features at a glance:
Land area: 9309 square meters
Total building area: 42000 square meters, useful residential area: 22000 square meters, common area: 20000 square meters
Number of floors: basement, ground floor, first floor and 17 residential floors
Number of units: 170 units in two blocks A and B
85 units in block A: 6 units on floors 2 to 14 and 2 units on floors 15-16-17
85 units in block B: 6 units on floors 2 to 14 and 2 units on floors 15-16-17
Area area: 6800 square meters
Common areas include lobby, meeting room, swimming pool, sauna and jacuzzi, coffee shop, billiard room, digital game room, spa and massage room, Turkish bath, cinema hall, squash hall, children's recreation area, GYM, The roof garden comes with a sun terrace.

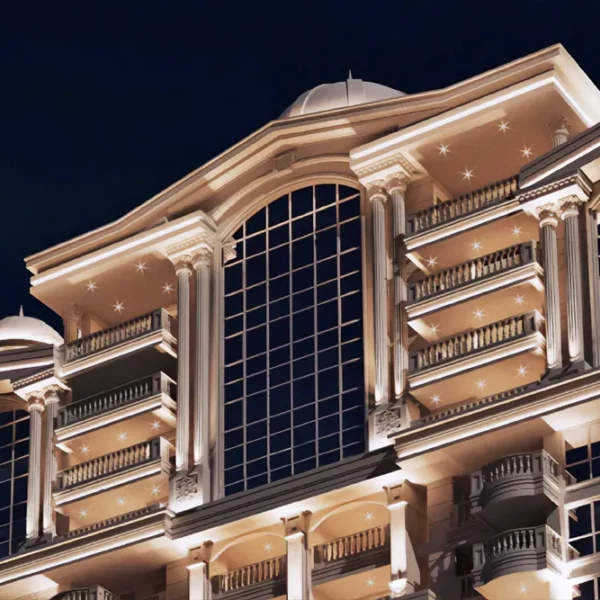
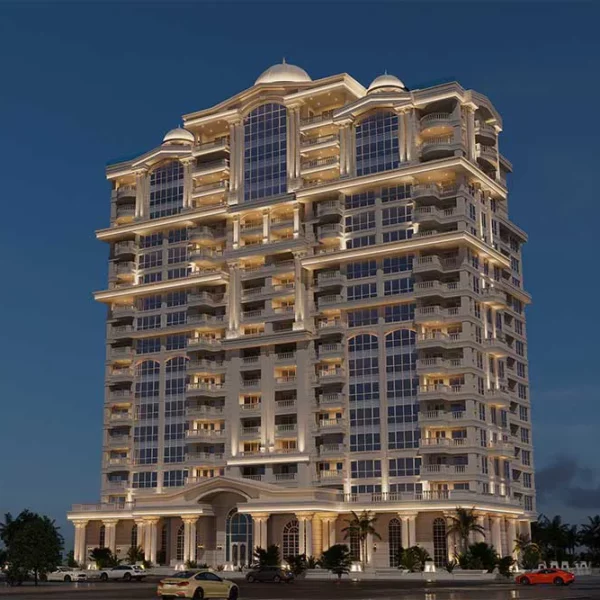
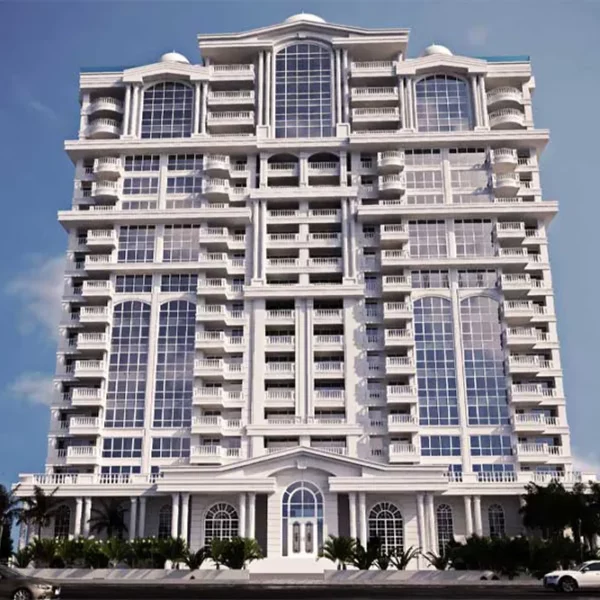
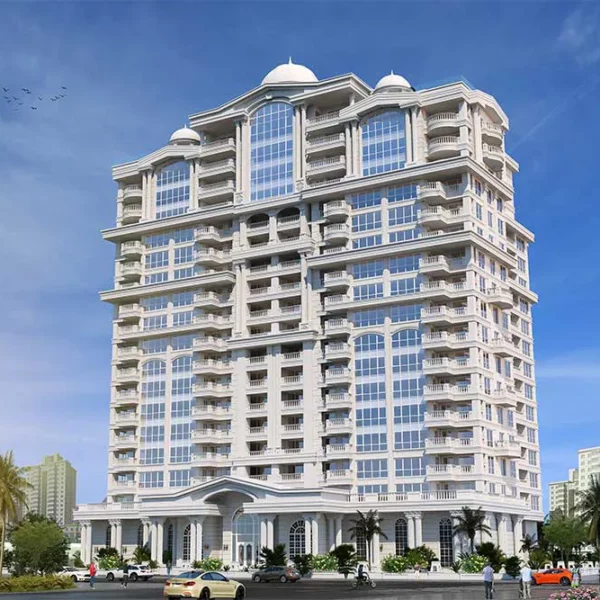
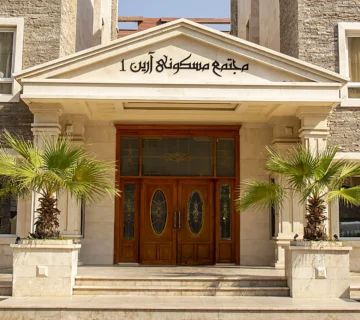
No comments